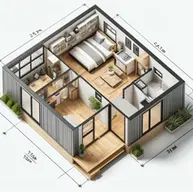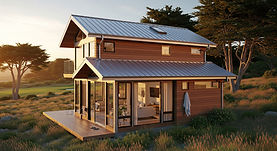top of page
Designed for small families or long-term guests, The Summit offers two full bedrooms and a smart open-plan living area.
Whether it’s for aging parents or a rental opportunity, this unit delivers space without compromise. Comfortable, connected, and completely turnkey.
ADU Specifications
Floorplan

Size
610 sq ft
Building dimensions: 34’-6” W x 18’-0” D x 14’-2” H
Yard space required: 42'-6" W x 32'-0" D
Configuration
2 bedrooms
Open-concept kitchen and living area
1 full bathroom
Notable Features
Dual-pane windows for insulation
Heat pump climate control
Premium flooring and cabinetry
Washer/dryer hookup
Solar-ready design
bottom of page





